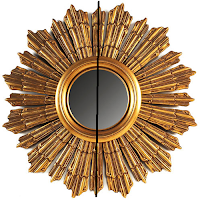

Transformation
Transformation refers to a growing change among an object.
The image above shows how Frank Gehry's architecture represents a single form that undergoes a transformation. The transformed shapes are repeater throughout the structure.
Image From:
http://billbarr.wordpress.com/category/get-2-know/















































